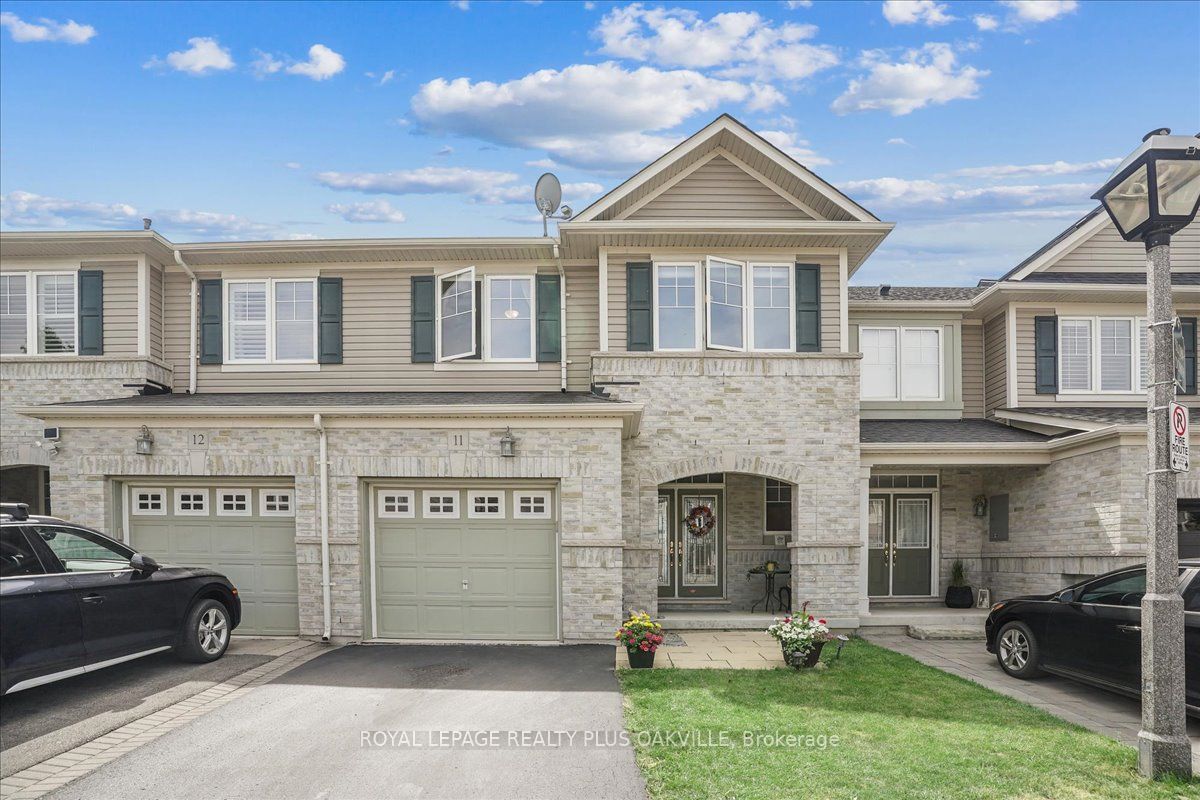
11-2019 Trawden Way (Bronte and Upper Middle)
Price: $1,229,000
Status: For Sale
MLS®#: W8444212
- Tax: $4,838.58 (2024)
- Community:Palermo West
- City:Oakville
- Type:Residential
- Style:Att/Row/Twnhouse (2-Storey)
- Beds:3
- Bath:3
- Size:2000-2500 Sq Ft
- Basement:Full (Part Fin)
- Garage:Attached (1 Space)
- Age:6-15 Years Old
Features:
- InteriorFireplace
- ExteriorBrick
- HeatingForced Air, Gas
- Sewer/Water SystemsSewers, Municipal
- Lot FeaturesCampground, Grnbelt/Conserv, Park, School
Listing Contracted With: ROYAL LEPAGE REALTY PLUS OAKVILLE
Description
Beautiful 2 story 3 bedroom, 2.5 bath freehold townhouse in desirable Bronte Creek. Gleaming dark hardwood floor, spacious and bright, freshly painted and move in ready, interior professionally designed and decorated by Marnie Warman of Interior Design Inc. The main floor has a double door sunken entry, large closets, and inside access to the single car garage. A separate living and dining room plus eat-in kitchen which leads to the charming garden with pergola, low maintenance flower beds, and patio with elevated deck, and gas line with BBQ, complete the main floor. The lower level has a great tv room, or den, or office, and a huge unfinished storage space. The second floor has a large master with 2 walk-in closets and a separate 4 piece ensuite with soaker tub. 2 more good size bedrooms, full bath, and convenient second floor laundry make this a great family home.
Want to learn more about 11-2019 Trawden Way (Bronte and Upper Middle)?

Michelle Worton Sales Representative
Royal LePage Realty Plus Oakville, Brokerage
- (905) 334-9327
- (905) 825-7777
- (905) 825-3593
Rooms
Real Estate Websites by Web4Realty
https://web4realty.com/

