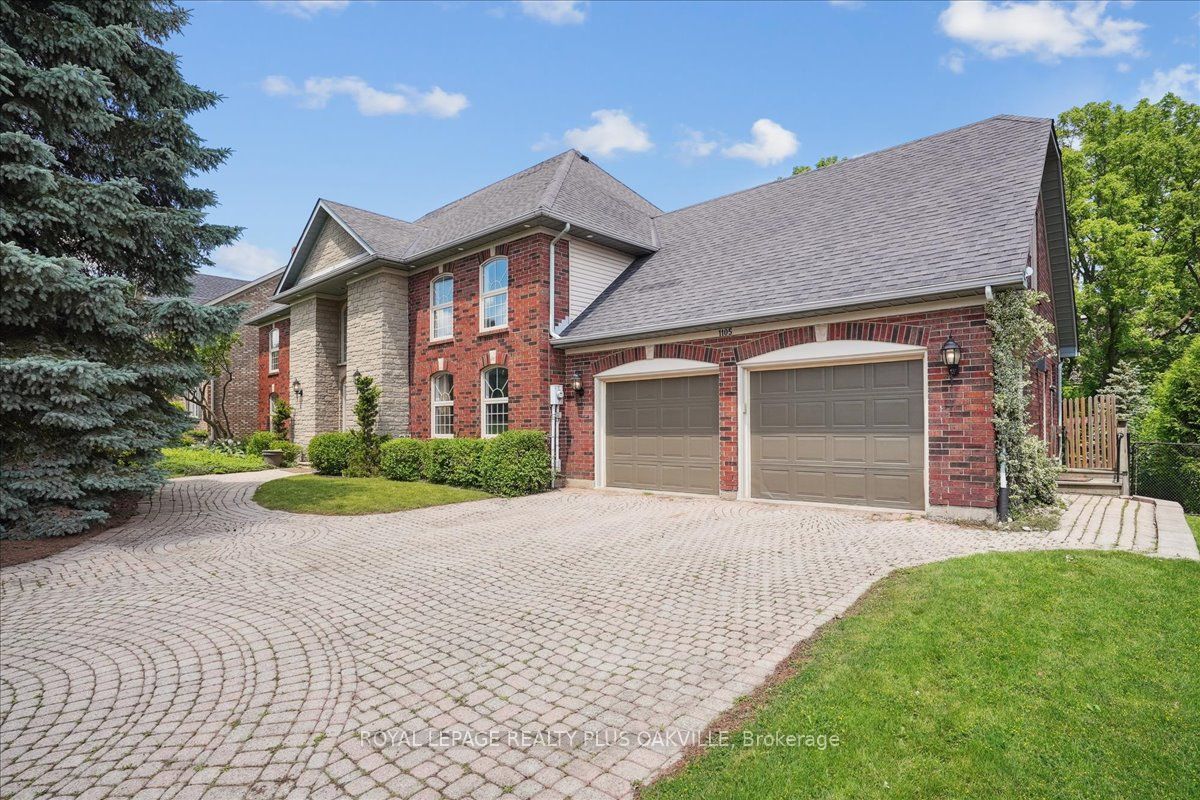
1105 Old Mohawk Rd (Mohawk Rd to Old Mohawk Rd)
Price: $1,899,900
Status: For Sale
MLS®#: X9033568
- Tax: $13,879.6 (2024)
- Community:Meadowlands
- City:Hamilton
- Type:Residential
- Style:Detached (2-Storey)
- Beds:4+1
- Bath:5
- Size:3500-5000 Sq Ft
- Basement:Fin W/O (Full)
- Garage:Attached (2 Spaces)
- Age:31-50 Years Old
Features:
- InteriorFireplace
- ExteriorBrick, Stone
- HeatingForced Air, Gas
- Sewer/Water SystemsSewers, Municipal
- Lot FeaturesFenced Yard, Golf, Hospital, Library, Park, School
Listing Contracted With: ROYAL LEPAGE REALTY PLUS OAKVILLE
Description
Welcome to 1105 Old Mohawk Rd, a custom-built executive home nestled on a secluded half-acre by the Iroquoia Heights Conservation area. This home offers tranquility and convenience with quick highway access. The elegant exterior features brick, stone, and architectural details, while the interior boasts nearly 5000 sq.ft. of refined living space. Features include a two-storey foyer with a chandelier, a gourmet kitchen with high-end appliances, a heated saltwater pool, and a luxurious primary suite with spa bath. The finished walkout basement adds versatility for multi-generational living. Prime Meadowlands location close to nature trails, waterfalls, and Ancaster amenities. This is a rare opportunity to own an exclusive residence in Ancaster. Additional 2 pc bathroom in the basement.
Want to learn more about 1105 Old Mohawk Rd (Mohawk Rd to Old Mohawk Rd)?

Michelle Worton Sales Representative
Royal LePage Realty Plus Oakville, Brokerage
- (905) 334-9327
- (905) 825-7777
- (905) 825-3593
Rooms
Real Estate Websites by Web4Realty
https://web4realty.com/

