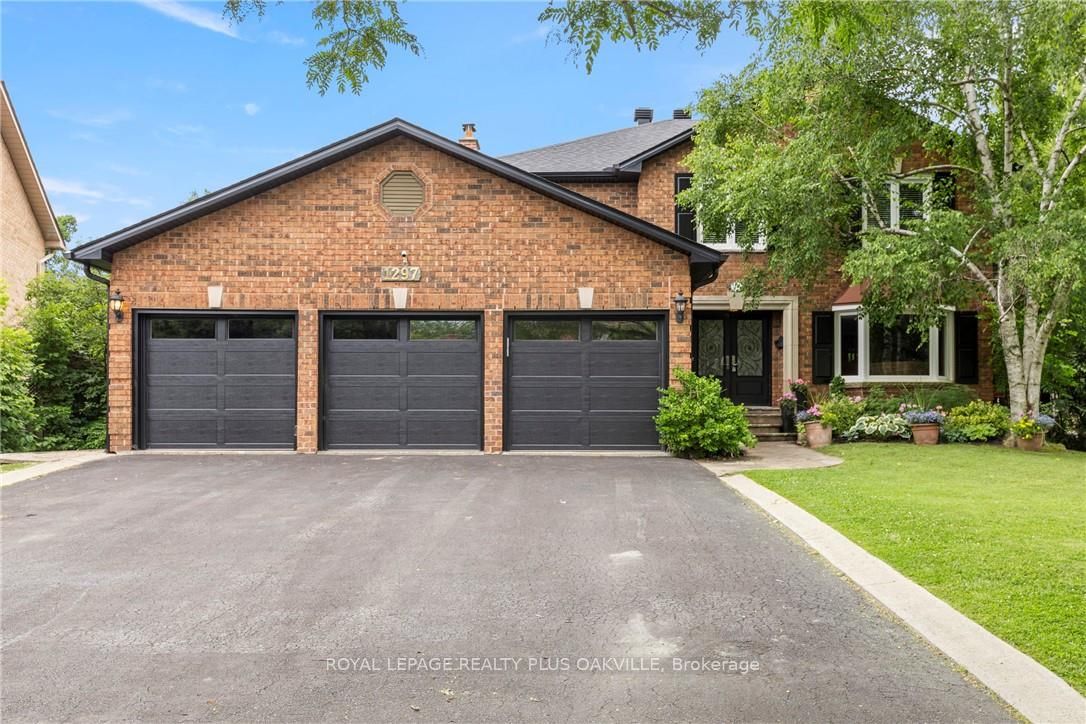
1297 Golden Meadow Tr (Upper Middle/Golden Meadow Trail)
Price: $2,299,900
Status: For Sale
MLS®#: W9005464
- Tax: $10,122.82 (2024)
- Community:Iroquois Ridge South
- City:Oakville
- Type:Residential
- Style:Detached (2-Storey)
- Beds:4+1
- Bath:4
- Size:2500-3000 Sq Ft
- Basement:Finished
- Garage:Attached (3 Spaces)
- Age:31-50 Years Old
Features:
- InteriorFireplace
- ExteriorBrick
- HeatingForced Air, Gas
- Sewer/Water SystemsSewers, Municipal
- Lot FeaturesFenced Yard, Golf, Park, Public Transit, Ravine, Rec Centre
Listing Contracted With: ROYAL LEPAGE REALTY PLUS OAKVILLE
Description
All boxes checked! Massive Ravine lot ~ 3 Car Garage ~ Inground Pool ~ Ultimate Privacy! Morrison Creek Ravine coveted pocket of Iroquois Ridge South! Offering 4+1 bedrooms, 3.5 baths, perfect for families and entertainers! Perfect layout with large principal rooms featuring hardwood and tile flooring throughout and expansive windows offering natural light and warm and inviting ambiance. The stunning, updated kitchen boasts enviable appliances, stone countertops, an island with a breakfast bar and custom built-in storage in the adjacent dining area. Walk out to the resort worthy sundrenched backyard, with multiple patios, inground pool and completely private yard perfect for hosting gatherings. A warm family room w/fireplace, spacious living rm & laundry w/built-in appl & cubbies complete the main floor. The upper lever consists of a spacious primary bedroom private ensuite with heated floors, a glass shower, a cast iron soaker tub, and a walk-in closet. Three additional sizable bedrooms, each with newer windows, ensure each room feels bright and airy. The finished basement features a large entertainment space, custom built ins, fireplace, sauna, fitness area and an additional bedroom with a full 3-piece bath ideal for nanny or teen retreat. This home has been meticulously updated with recent decor and mechanical upgrades and is move in ready with too many features to mention ~ see feature list! Minutes to highly-ranked Iroquois Ridge HS, rec center, shopping, parks, trails, QEW, 403 & GO. Don't miss this one!
Highlights
Exceptional property not to be missed. Massive Private Pie Shaped Lot! 4+1 beds, 3+1 baths, many updates throughout! Close to great schools, shops, parks, rec centre, public transit including Bronte GO, highway access and more!
Want to learn more about 1297 Golden Meadow Tr (Upper Middle/Golden Meadow Trail)?

Michelle Worton Sales Representative
Royal LePage Realty Plus Oakville, Brokerage
- (905) 334-9327
- (905) 825-7777
- (905) 825-3593
Rooms
Real Estate Websites by Web4Realty
https://web4realty.com/

