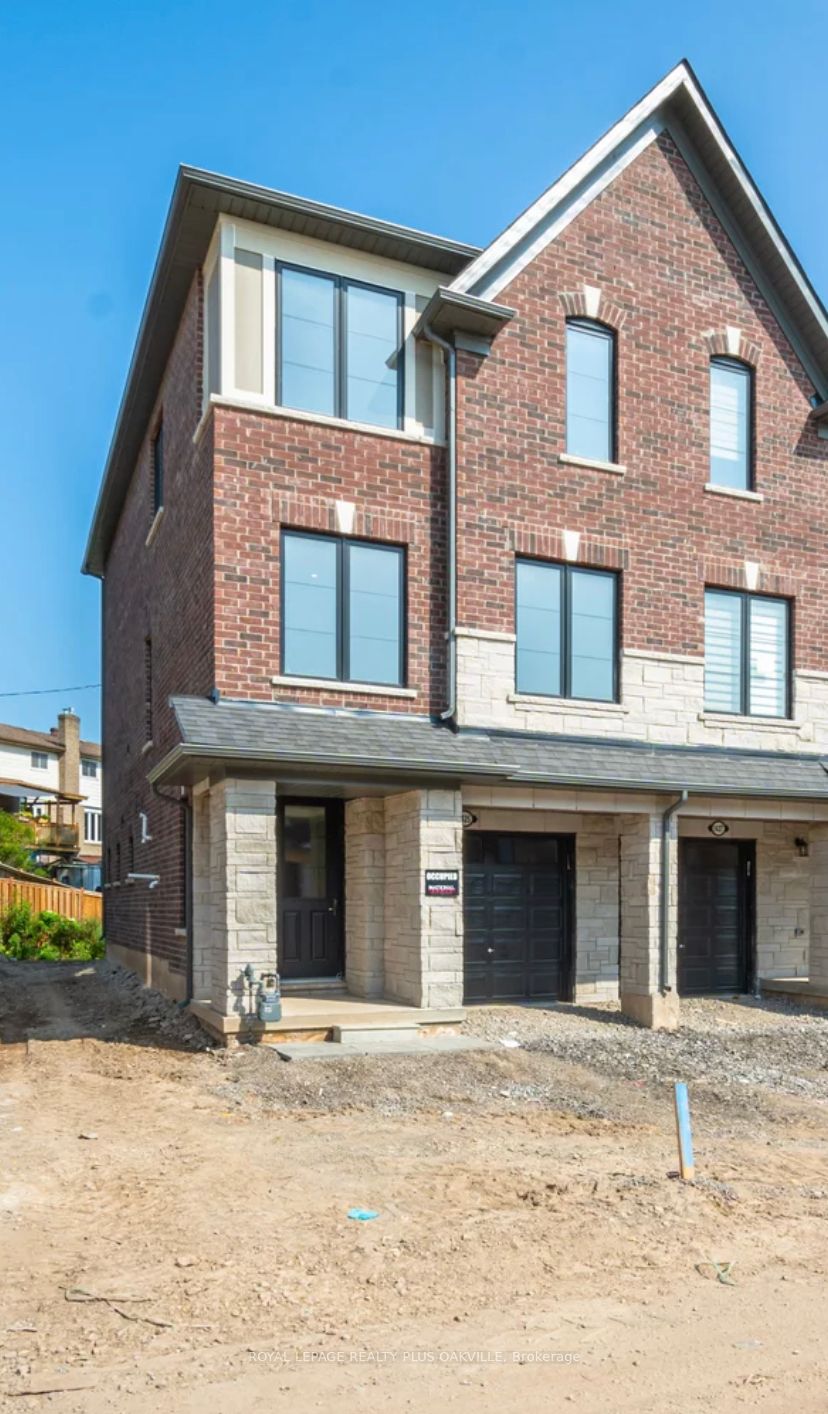
1425 National Common (ALMONTE DR/ BRANT ST)
Price: $3,800/monthly
Status: For Rent/Lease
MLS®#: W9050756
- Community:Tyandaga
- City:Burlington
- Type:Residential
- Style:Att/Row/Twnhouse (3-Storey)
- Beds:4
- Bath:4
- Size:2000-2500 Sq Ft
- Garage:Attached (1 Space)
- Age:New
Features:
- ExteriorBrick, Stone
- HeatingForced Air, Gas
- Sewer/Water SystemsSewers, Municipal
- Lot FeaturesPrivate Entrance
- CaveatsDeposit Required, Credit Check, Employment Letter, Lease Agreement, References Required
Listing Contracted With: ROYAL LEPAGE REALTY PLUS OAKVILLE
Description
Brand New 4 Bed, 4 Bath Executive Semi-Detached Home in the desirable Tyandaga Heights Golf course community. Over 50k in upgrades. Beautiful Brick & Stone exterior w/ 2317 sqft of Finished Living space. Many large windows offering a Bright Open concept space. Soaring 9' smooth ceilings on main and upper level. White Oak wire brushed Hardwood floors & staircase. White Kitchen cabinets w/white quartz counters, huge breakfast bar w/ island, large Eat-in Kit area. Brand new S.S appliances. Large Primary Bedroom W/ walk in closet, Private Ensuite with double sinks, Tub and glass enclosed shower. Finished Ground level area w/ walk out to backyard. Easy access to GO, QEW &Hwy 407, schools, shopping and all other amenities.
Want to learn more about 1425 National Common (ALMONTE DR/ BRANT ST)?

Michelle Worton Sales Representative
Royal LePage Realty Plus Oakville, Brokerage
- (905) 334-9327
- (905) 825-7777
- (905) 825-3593
Rooms
Real Estate Websites by Web4Realty
https://web4realty.com/

