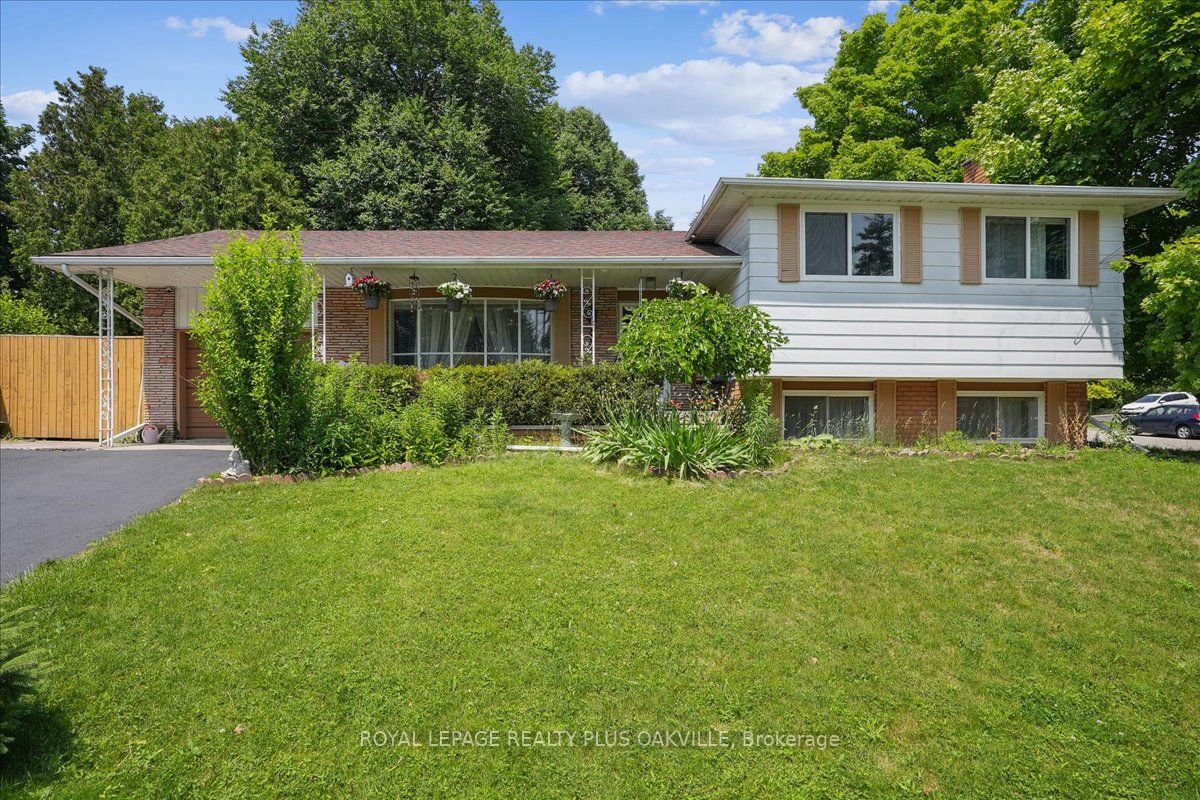
2078 Mountain Grove Ave (Guelph Line and Mountain Grove)
Price: $1,189,900
Status: For Sale
MLS®#: W8464510
- Tax: $4,306.14 (2024)
- Community:Mountainside
- City:Burlington
- Type:Residential
- Style:Detached (Sidesplit 4)
- Beds:4
- Bath:3
- Size:1100-1500 Sq Ft
- Basement:Finished (Sep Entrance)
- Garage:Attached (1 Space)
- Age:51-99 Years Old
Features:
- InteriorFireplace
- ExteriorAlum Siding, Brick
- HeatingForced Air, Gas
- Sewer/Water SystemsPublic, Sewers, Municipal
- Lot FeaturesGolf, Hospital, Library, Park, School
Listing Contracted With: ROYAL LEPAGE REALTY PLUS OAKVILLE
Description
Nestled in the heart of Brant Hills, this stunning 4-level sidesplit home boasts a single car garage and 3+2 rooms, making it the perfect family home. With 2 1/2full baths, there's plenty of space for everyone. The home's unique multi-level design allows for each area to have its own character and comfort. Enjoy relaxing by the large Livingroom, or head outside through the side door to the spacious backyard. The upgraded custom kitchen, complete with quartz countertops, is a chef's dream come true. The family room is perfect for cozy evenings by the gas fireplace, while the recreation room offers a great space for setting up a personal gym or workout haven. With its convenient location near shopping, schools, and the highway, this home truly has it all.
Want to learn more about 2078 Mountain Grove Ave (Guelph Line and Mountain Grove)?

Michelle Worton Sales Representative
Royal LePage Realty Plus Oakville, Brokerage
- (905) 334-9327
- (905) 825-7777
- (905) 825-3593
Rooms
Real Estate Websites by Web4Realty
https://web4realty.com/

