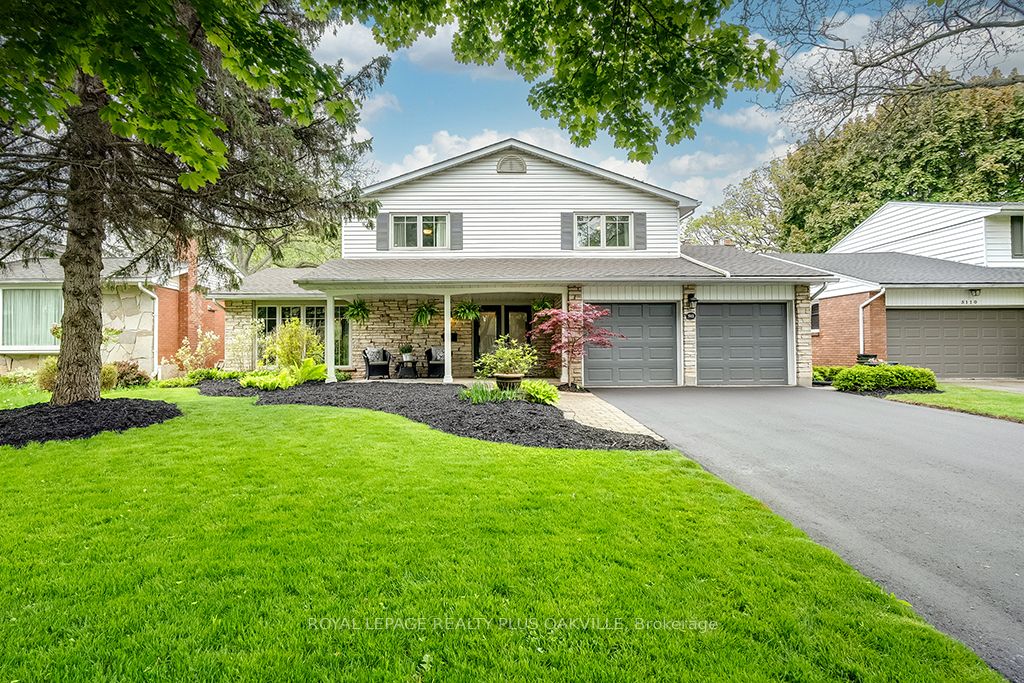
5112 Bayfield Cres (Appleby & Spruce)
Price: $1,799,800
Status: Sale Pending
MLS®#: W8362500
- Tax: $7,354.41 (2024)
- Community:Appleby
- City:Burlington
- Type:Residential
- Style:Detached (2-Storey)
- Beds:4
- Bath:3
- Size:1500-2000 Sq Ft
- Basement:Full (Part Fin)
- Garage:Attached (2 Spaces)
- Age:51-99 Years Old
Features:
- InteriorFireplace
- ExteriorBrick, Stone
- HeatingForced Air, Gas
- Sewer/Water SystemsPublic, Sewers, Municipal
- Lot FeaturesFenced Yard, Level, Park, Place Of Worship, Public Transit
Listing Contracted With: ROYAL LEPAGE REALTY PLUS OAKVILLE
Description
One of the most beautiful lots, in one of the loveliest and most sought after pockets in South East Burlington, within close proximity to schools, the lake, shopping, parks and the GO Station. A tree-lined street in a low-turnover area. Nestled on a fabulous 60 x 181 foot lot, on a desirable quiet crescent....Your search ends here. The backyard oasis with a saltwater pool with waterfall, putting green, outdoor kitchen, firepit, and cabana with hydro and water, and extensive patios and breathtaking landscaping is beyond comparison. Forget the cottage and enjoy entertaining and everyday living right here at home. This is truly a once in a lifetime opportunity. Don't miss out.
Want to learn more about 5112 Bayfield Cres (Appleby & Spruce)?

Michelle Worton Sales Representative
Royal LePage Realty Plus Oakville, Brokerage
- (905) 334-9327
- (905) 825-7777
- (905) 825-3593
Rooms
Real Estate Websites by Web4Realty
https://web4realty.com/

