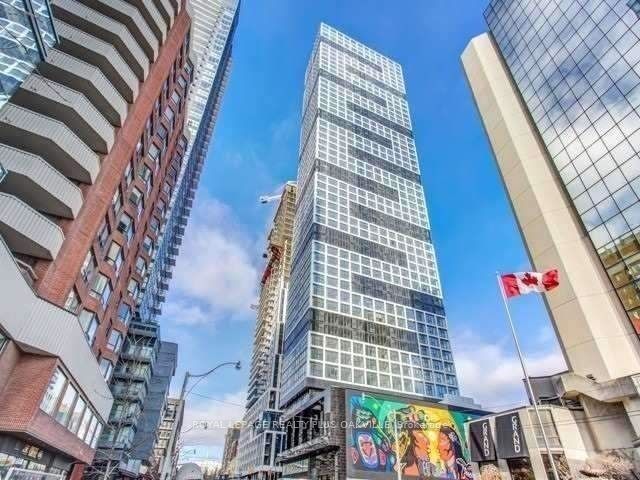
5502-181 Dundas St E (Dundas St / Jarvis St)
Price: $2,750/Monthly
Status: For Rent/Lease
MLS®#: C8329862
- Community:Church-Yonge Corridor
- City:Toronto
- Type:Condominium
- Style:Condo Apt (Multi-Level)
- Beds:1+1
- Bath:1
- Size:500-599 Sq Ft
- Basement:Unfinished
- Age:0-5 Years Old
Features:
- ExteriorConcrete
- HeatingForced Air, Gas
- AmenitiesBike Storage, Bus Ctr (Wifi Bldg), Exercise Room, Party/Meeting Room, Rooftop Deck/Garden
- Lot FeaturesHospital, Library, Park, Public Transit, School
- Extra FeaturesPrivate Elevator, Common Elements Included
- CaveatsApplication Required, Deposit Required, Credit Check, Employment Letter, Lease Agreement, References Required
Listing Contracted With: ROYAL LEPAGE REALTY PLUS OAKVILLE
Description
***Excellent Location With 1 Bedroom + Den*** Den Can Be Used as a Second Bedroom With Sliding Door, Laminated Floor, Walking Distance To U Of T, Toronto Metropolitan University(TMU), George Brown College, Eaton Centre, Subway Station, Financial District, Public Transit, Groceries, Restaurants. Full Of Amenities Including 7000 Sq Ft Study & Working Space W/Breakout Rooms With Wifi, Fully Equipped Fitness Centre Weights, Cardio, Spinning, Yoga Rooms & Much More!
Highlights
S/S Appliances (Fridge, Stove, Dishwasher, Microwave), Washer & Dryer, All Existing Light Fixtures, Window Coverings.
Want to learn more about 5502-181 Dundas St E (Dundas St / Jarvis St)?

Michelle Worton Sales Representative
Royal LePage Realty Plus Oakville, Brokerage
- (905) 334-9327
- (905) 825-7777
- (905) 825-3593
Rooms
Real Estate Websites by Web4Realty
https://web4realty.com/

