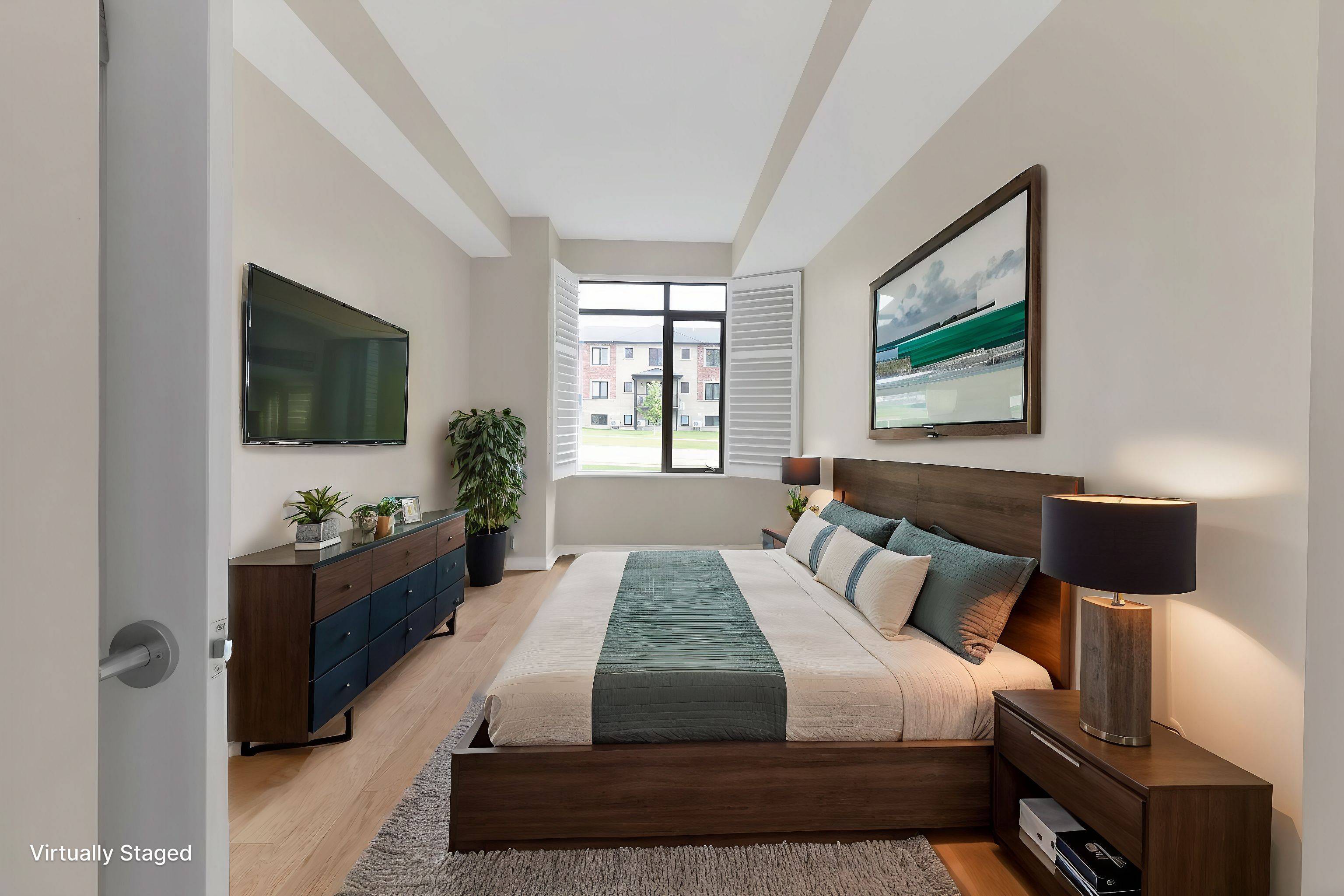400 Romeo ST N #113 Stratford, ON N5A 0A2
2 Beds
2 Baths
UPDATED:
Key Details
Property Type Condo
Sub Type Condo Apartment
Listing Status Active
Purchase Type For Sale
Approx. Sqft 1000-1199
Subdivision Stratford
MLS Listing ID X12023391
Style 1 Storey/Apt
Bedrooms 2
HOA Fees $558
Building Age 16-30
Annual Tax Amount $4,710
Tax Year 2024
Property Sub-Type Condo Apartment
Property Description
Location
Province ON
County Perth
Community Stratford
Area Perth
Rooms
Basement None
Kitchen 1
Interior
Interior Features Atrium, Auto Garage Door Remote
Cooling Central Air
Inclusions Built-in Microwave, Carbon Monoxide Detector, Dishwasher, Dryer, Garage Door Opener, Microwave, Range Hood, Refrigerator, Smoke Detector, Stove, Washer, Window Coverings
Laundry In-Suite Laundry
Exterior
Exterior Feature Landscaped, Lighting, Patio, Porch Enclosed, Privacy, Porch
Parking Features None
Garage Spaces 1.0
View Trees/Woods
Roof Type Tar and Gravel
Exposure North
Total Parking Spaces 1
Building
Foundation Brick, Concrete Block, Concrete, Wood, Steel Frame





