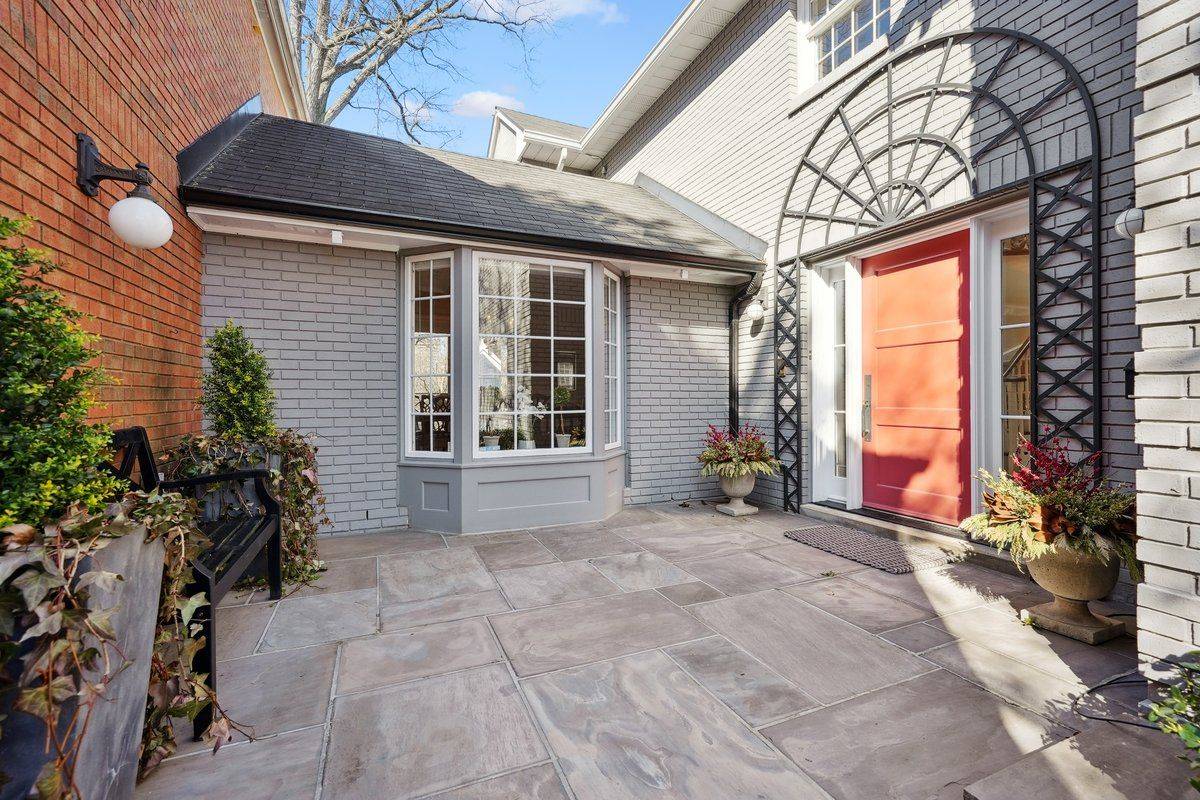GET MORE INFORMATION
$ 3,000,000
$ 2,895,000 3.6%
70 Inglewood DR Toronto C09, ON M4T 1H3
4 Beds
4 Baths
UPDATED:
Key Details
Sold Price $3,000,000
Property Type Multi-Family
Sub Type Semi-Detached
Listing Status Sold
Purchase Type For Sale
Approx. Sqft 2000-2500
Subdivision Rosedale-Moore Park
MLS Listing ID C12072892
Sold Date 04/14/25
Style 2-Storey
Bedrooms 4
Annual Tax Amount $14,213
Tax Year 2024
Property Sub-Type Semi-Detached
Property Description
Location
Province ON
County Toronto
Community Rosedale-Moore Park
Area Toronto
Rooms
Family Room Yes
Basement Finished with Walk-Out
Kitchen 1
Separate Den/Office 1
Interior
Interior Features Central Vacuum, Auto Garage Door Remote, Bar Fridge, Sauna, Storage
Cooling Central Air
Fireplaces Number 3
Fireplaces Type Natural Gas, Wood
Exterior
Exterior Feature Lawn Sprinkler System, Landscaped, Privacy, Patio, Deck
Parking Features Private
Garage Spaces 2.0
Pool None
Roof Type Asphalt Shingle
Lot Frontage 36.0
Lot Depth 100.0
Total Parking Spaces 4
Building
Foundation Poured Concrete
Others
Senior Community Yes
Security Features Alarm System





