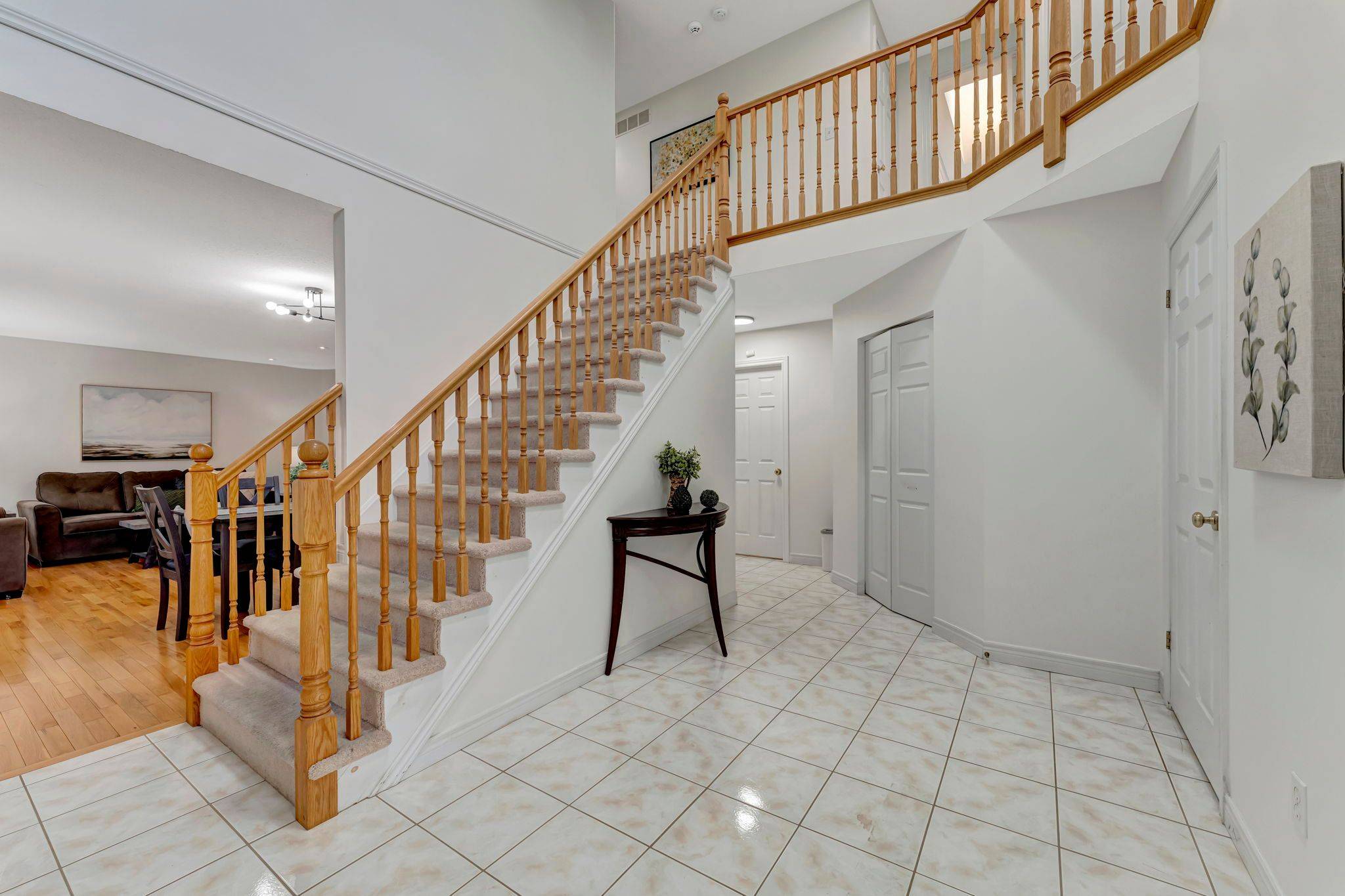REQUEST A TOUR If you would like to see this home without being there in person, select the "Virtual Tour" option and your agent will contact you to discuss available opportunities.
In-PersonVirtual Tour
$ 999,900
Est. payment /mo
Active
509 Pine Hollow CT Kitchener, ON N2R 1T3
5 Beds
4 Baths
UPDATED:
Key Details
Property Type Single Family Home
Sub Type Detached
Listing Status Active
Purchase Type For Sale
Approx. Sqft 2500-3000
MLS Listing ID X12195899
Style 2-Storey
Bedrooms 5
Annual Tax Amount $6,033
Tax Year 2025
Property Sub-Type Detached
Property Description
*** OPEN HOUSE SAT & SUN 2-4***Welcome to 509 Pine Hollow, a spacious and beautifully maintained 6-bedroom, 4-bathroom home located on a quiet court in a sought-after family neighbourhood. Offering over 4,000 sq ft of finished living space, this home is ideal for large or multi-generational families. The main floor features a formal living and dining room, perfect for entertaining, as well as a bright open-concept kitchen and family room with a walkout to the backyard. Upstairs includes generously sized bedrooms and a dedicated office space, ideal for remote work or study. The primary bedroom features walk-in closet and en-suite bathroom. The newly renovated basement offers a full in-law suite with separate kitchen, living space, and bedroom ideal for extended family or potential rental income. Set on a large 40x156 ft lot, the fully fenced backyard offers privacy and plenty of room to enjoy. Located in Huron Park close to parks, top-rated schools, shopping, and transit. A rare opportunity to own a turn-key, versatile home in a prime location.
Location
Province ON
County Waterloo
Area Waterloo
Rooms
Family Room Yes
Basement Apartment, Finished
Kitchen 2
Separate Den/Office 1
Interior
Interior Features In-Law Capability, In-Law Suite, Storage
Cooling Central Air
Fireplace Yes
Heat Source Gas
Exterior
Garage Spaces 2.0
Pool None
Roof Type Asphalt Shingle
Lot Frontage 40.95
Lot Depth 146.43
Total Parking Spaces 4
Building
Foundation Poured Concrete
Listed by FLUX REALTY





