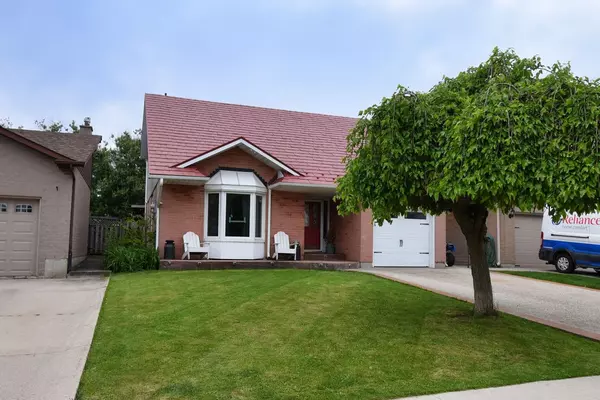REQUEST A TOUR If you would like to see this home without being there in person, select the "Virtual Tour" option and your agent will contact you to discuss available opportunities.
In-PersonVirtual Tour
$ 929,888
Est. payment /mo
Price Dropped by $20K
448 ACADIA DR Hamilton, ON L8W 3A4
3 Beds
3 Baths
UPDATED:
Key Details
Property Type Single Family Home
Sub Type Detached
Listing Status Active
Purchase Type For Sale
Approx. Sqft 1500-2000
Subdivision Butler
MLS Listing ID X12204005
Style 2-Storey
Bedrooms 3
Annual Tax Amount $5,908
Tax Year 2024
Property Sub-Type Detached
Property Description
Excellent 3 Bedroom 2 story home. Prime Mtn location. Modern layout. Newer vinyl plan flrs. Newer steel roof 2021. Newer exposed aggregate concrete drive & patio. newer eaves. Window & Doors 2020. Impressive ledger stone in living & dining room. Family rm w/ gas fireplace. N/Gas BBQ & Firepit. Wood pizza over. Prime bedroom w/ ensuite/. Spacious bedrooms. Lrg loft and storage area. Entertaining bsmt w/ bar, dart board and video games. Rec rm w/ electric FP. Dream yard w/ heated inground pool. Tiki bar. Covered Canopy. Great for entertaining. Must see!
Location
Province ON
County Hamilton
Community Butler
Area Hamilton
Rooms
Basement Finished, Full
Kitchen 1
Interior
Interior Features Auto Garage Door Remote, Central Vacuum
Cooling Central Air
Inclusions N/Gas BBQ. N/Gas Firepit. Fridge, Stove, Dishwasher, Washer, Dryer, Security System.
Exterior
Parking Features Attached
Garage Spaces 1.0
Pool Inground
Roof Type Metal
Total Parking Spaces 3
Building
Foundation Poured Concrete
Lited by RE/MAX ESCARPMENT REALTY INC.





