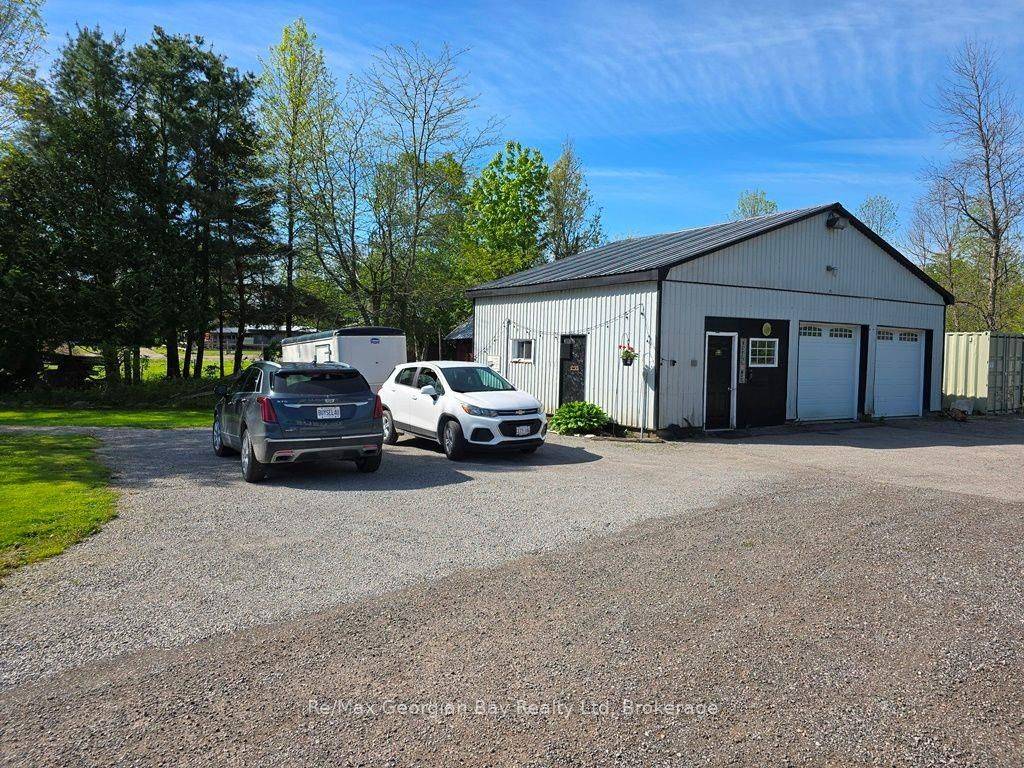2066 IRISH Line Severn, ON L0K 1E0
3 Beds
2 Baths
0.5 Acres Lot
UPDATED:
Key Details
Property Type Single Family Home
Sub Type Detached
Listing Status Active
Purchase Type For Sale
Approx. Sqft 700-1100
Subdivision Rural Severn
MLS Listing ID S12294756
Style 1 1/2 Storey
Bedrooms 3
Building Age 51-99
Annual Tax Amount $1,985
Tax Year 2025
Lot Size 0.500 Acres
Property Sub-Type Detached
Property Description
Location
Province ON
County Simcoe
Community Rural Severn
Area Simcoe
Rooms
Family Room Yes
Basement Walk-Up, Unfinished
Kitchen 1
Interior
Interior Features Propane Tank, Water Treatment, Water Purifier, Water Heater Owned, Sump Pump, Water Softener, Central Vacuum
Cooling Central Air
Fireplaces Type Pellet Stove
Fireplace Yes
Heat Source Propane
Exterior
Exterior Feature Deck, Hot Tub, Year Round Living
Parking Features Private Double, Private, Other
Garage Spaces 2.0
Pool Above Ground
View Pasture, Trees/Woods
Roof Type Asphalt Shingle
Topography Dry,Open Space,Wooded/Treed,Level
Road Frontage Year Round Municipal Road, Paved Road, Public Road, Municipal Road
Lot Frontage 200.0
Lot Depth 260.0
Total Parking Spaces 15
Building
Unit Features Fenced Yard
Foundation Stone, Concrete Block
New Construction false
Others
Security Features Carbon Monoxide Detectors,Security System,Smoke Detector





