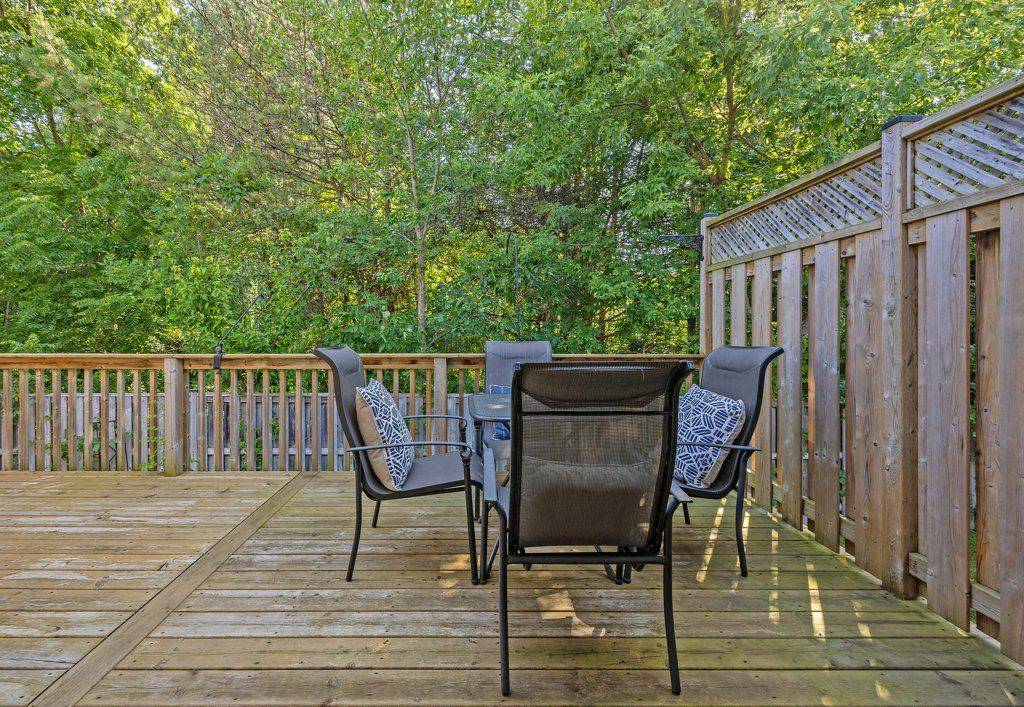601 GRENFELL DR #41 London North, ON N5X 4E5
2 Beds
2 Baths
UPDATED:
Key Details
Property Type Townhouse
Sub Type Condo Townhouse
Listing Status Active
Purchase Type For Sale
Approx. Sqft 1000-1199
Subdivision North C
MLS Listing ID X12300713
Style Bungalow
Bedrooms 2
HOA Fees $391
Building Age 16-30
Annual Tax Amount $3,193
Tax Year 2024
Property Sub-Type Condo Townhouse
Property Description
Location
Province ON
County Middlesex
Community North C
Area Middlesex
Rooms
Family Room Yes
Basement Full, Unfinished
Kitchen 1
Interior
Interior Features Central Vacuum, Auto Garage Door Remote
Cooling Central Air
Fireplaces Type Natural Gas, Living Room
Fireplace Yes
Heat Source Gas
Exterior
Parking Features Private
Garage Spaces 1.0
View Trees/Woods, Water
Roof Type Shingles
Exposure East
Total Parking Spaces 2
Balcony Terrace
Building
Story 1
Unit Features Park,School,Public Transit
Foundation Poured Concrete
Locker None
Others
Pets Allowed Restricted
Virtual Tour https://unbranded.youriguide.com/41_601_grenfell_dr_london_on/





