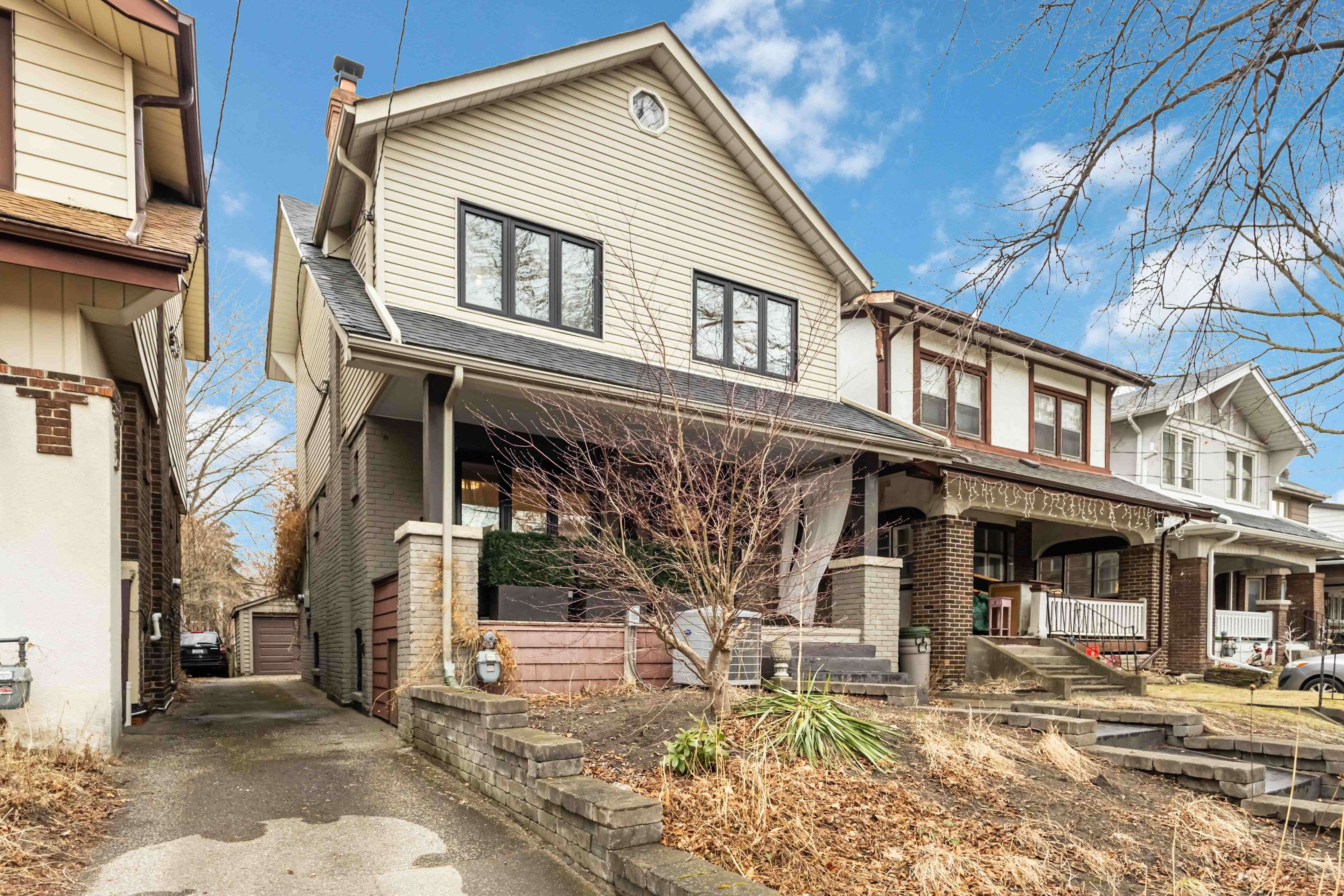$2,007,000
$1,749,999
14.7%For more information regarding the value of a property, please contact us for a free consultation.
19 Oakdene CRES Toronto E03, ON M4J 4H8
3 Beds
2 Baths
Key Details
Sold Price $2,007,000
Property Type Single Family Home
Sub Type Detached
Listing Status Sold
Purchase Type For Sale
Subdivision Danforth
MLS Listing ID E12041002
Sold Date 04/02/25
Style 2-Storey
Bedrooms 3
Annual Tax Amount $7,059
Tax Year 2024
Property Sub-Type Detached
Property Description
Discover the charm of 19 Oakdene Crescent, a beautifully updated 2-storey detached home nestled in Toronto's sought-after Danforth neighbourhood. This residence boasts a generous 160-foot lot, offering ample space for both indoor and outdoor living. Featuring three spacious bedrooms and two modern bathrooms, the home seamlessly blends classic design with contemporary updates. The main floor welcomes you with gleaming hardwood floors, pot lights, and a cozy wood-burning fireplace in the living room. The stylish kitchen is designed with stainless steel appliances, floor-to-ceiling pantry, and custom tile flooring and backsplash. Upstairs, the expansive principal bedroom includes a walk-in closet, luxurious fireplace, and walk-out to a beautiful terrace. The finished basement offers a spa-like bathroom with heated floors and a relaxing family room. Step outside to a serene backyard oasis, ideal for entertaining or unwinding.Located just steps from the vibrant Danforth Avenue, residents can enjoy an array of shops, restaurants, and convenient public transit options.
Location
Province ON
County Toronto
Community Danforth
Area Toronto
Rooms
Family Room Yes
Basement Finished, Separate Entrance
Kitchen 1
Interior
Interior Features Auto Garage Door Remote, Carpet Free, Built-In Oven, Water Heater
Cooling Central Air
Fireplaces Type Natural Gas, Wood
Exterior
Parking Features Mutual
Garage Spaces 1.0
Pool None
Roof Type Shingles
Lot Frontage 25.47
Lot Depth 164.34
Total Parking Spaces 2
Building
Foundation Brick
Others
Senior Community Yes
Read Less
Want to know what your home might be worth? Contact us for a FREE valuation!

Our team is ready to help you sell your home for the highest possible price ASAP





