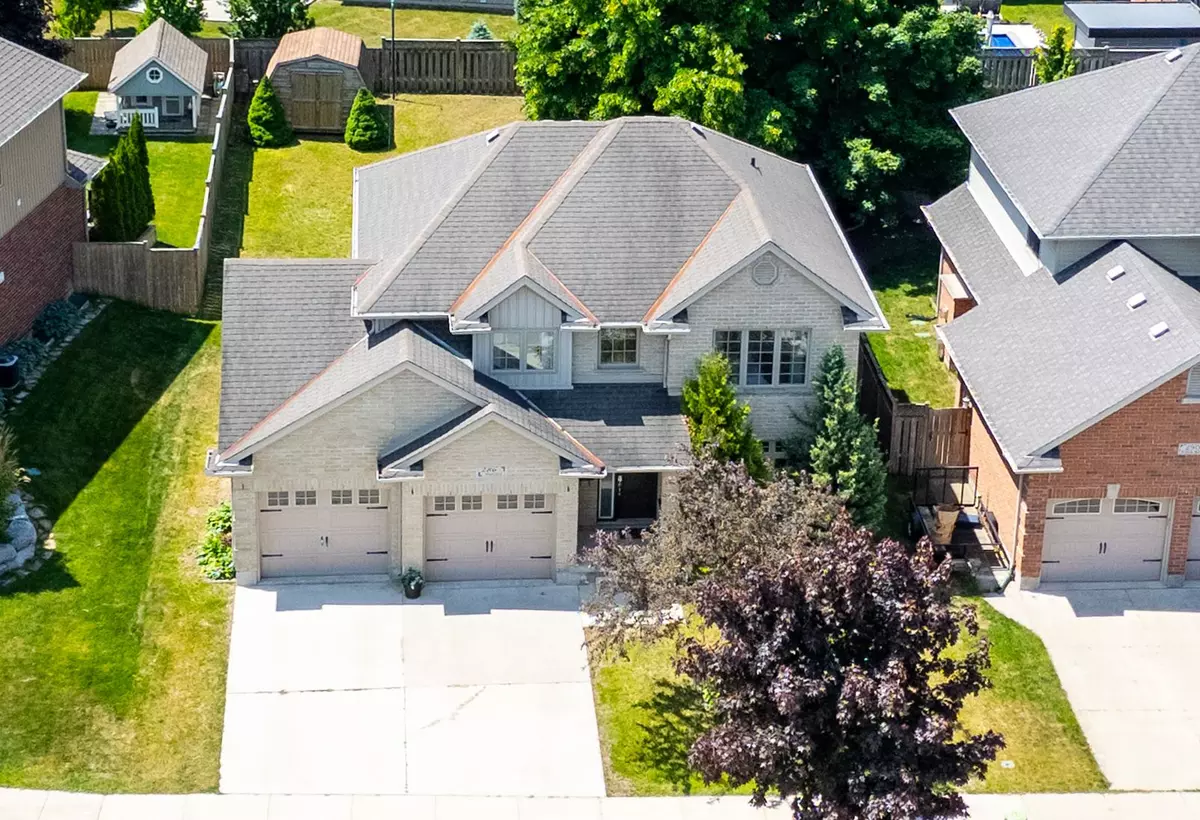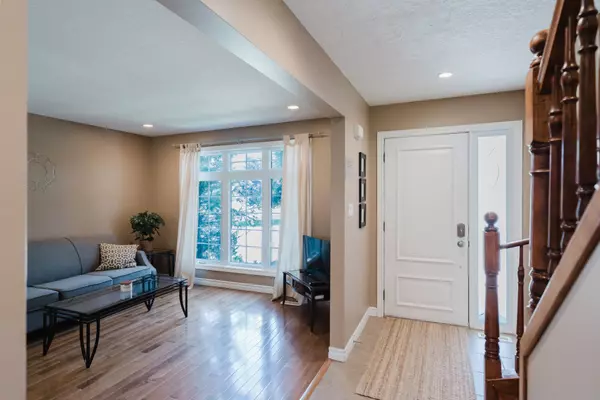$814,500
$849,000
4.1%For more information regarding the value of a property, please contact us for a free consultation.
286 WIECK BLVD Kincardine, ON N2Z 0A7
4 Beds
4 Baths
Key Details
Sold Price $814,500
Property Type Single Family Home
Sub Type Detached
Listing Status Sold
Purchase Type For Sale
Approx. Sqft 1500-2000
Subdivision Kincardine
MLS Listing ID X12231407
Sold Date 07/21/25
Style 2-Storey
Bedrooms 4
Annual Tax Amount $5,559
Tax Year 2025
Property Sub-Type Detached
Property Description
This Home is ON POINT! Welcome to this beautifully maintained 4-bedroom, 4-bathroom gem in the sought-after Stonehaven subdivision, one of Kincardine's most desirable neighbourhoods! Just minutes from parks, schools, soccer fields and beaches, this is the ultimate location for family living. From the moment you arrive, you will be impressed by the wonderful curb appeal featuring landscaped gardens, a double concrete driveway, and a spacious double car garage. Inside, the home shines with a warm, inviting layout, highlighted by maple kitchen cabinetry, plenty of windows for natural light, and maple and ceramic flooring throughout the main level. A striking freestanding fireplace offers a cozy focal point and stylishly divides the living and dining rooms, making entertaining easy. The kitchen has great sight lines to the backyard which is perfect for little ones and there is plenty of counter space for meal prep! A brand new fridge, a gas stove and a walk out to the back deck completes this space! Downstairs, a huge 15' x 28' finished family room provides the perfect space to unwind, play, or host guests. Be sure to check out the basement virtually staged to see the potential there! The primary suite is a retreat of its own, complete with a huge walk-in closet and a private 3-piece ensuite. With four full bathrooms - one on each level, plus the convenience of main floor laundry, this home has every box checked. Step outside to a private backyard oasis featuring mature trees, a large 16' x 24' deck, a big shed, and a partially fenced yard perfect for kids, pets, or summer BBQs. Stay comfortable year-round with natural gas forced air heating, central air conditioning, and an air exchanger. Move in ready - bring your family for a viewing! Short 20 minute drive to Bruce Power!
Location
Province ON
County Bruce
Community Kincardine
Area Bruce
Zoning R1
Rooms
Family Room Yes
Basement Finished, Full
Kitchen 1
Interior
Interior Features Other, Air Exchanger, Sump Pump, Water Heater Owned
Cooling Central Air
Fireplaces Number 2
Fireplaces Type Natural Gas
Exterior
Parking Features Private Double, Other
Garage Spaces 2.0
Pool None
Roof Type Asphalt Shingle
Lot Frontage 55.0
Lot Depth 125.0
Total Parking Spaces 4
Building
Foundation Concrete
New Construction false
Others
Senior Community Yes
Read Less
Want to know what your home might be worth? Contact us for a FREE valuation!

Our team is ready to help you sell your home for the highest possible price ASAP





